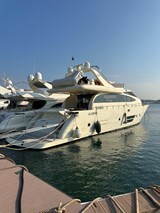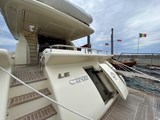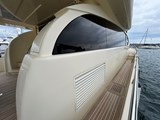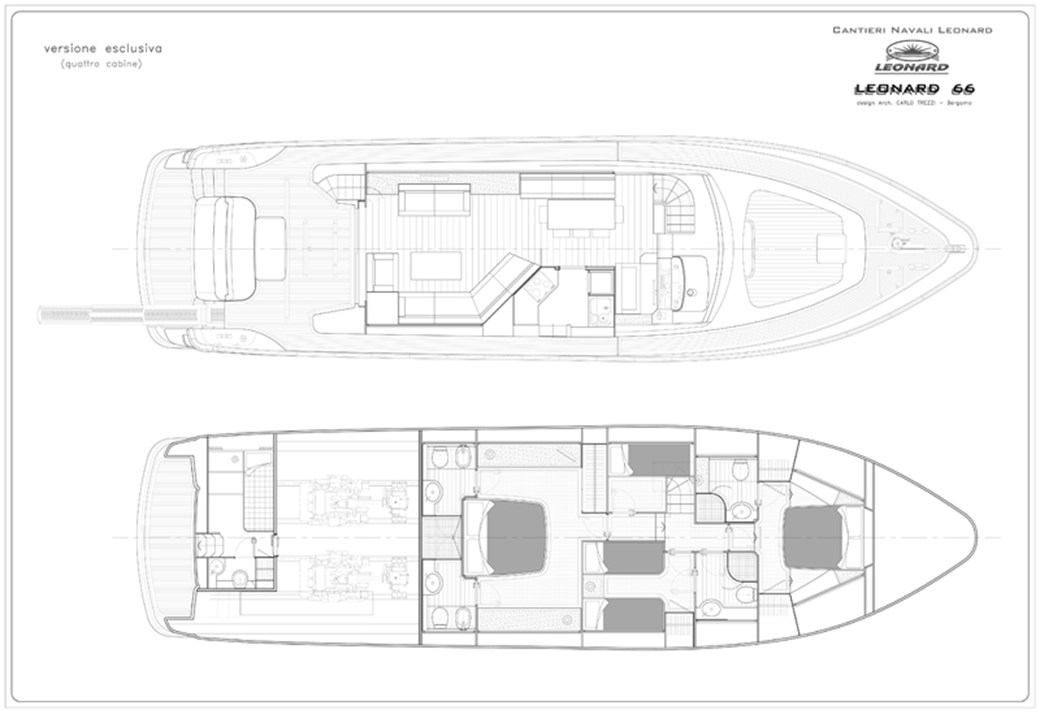- Make Leonard
- Model 66
- Year 2009
- LOA 66ft/20m
- Class Performance Power
- Hull Glass Reinforced Plastic
- Engine Twin Diesel
- Drive Shaft Drives
- Layout Flybridge
- Berths 8
- Cabins 4
- Ancasta Ref 46043
- Name Le cine
Leonard 66 | 2009
Summary
Overview
For sale, Leonard 66 built in 2009 in Italy. Boat in very good condition and well maintained by her current owner.
4-cabin version with an owner's cabin located at the rear of the boat and taking up the entire beam. The owner's cabin has an adjoining dressing room and en-suite bathroom.
This Leonard also includes a VIP cabin with central double bed and en-suite bathroom and two guest cabins. Each of these cabins has an en suite shower room. The only difference is in the layout: one has two single beds and the other has bunk beds. The boat also includes a crew cabin accessible from the aft platform.
The boat is registered with a commercial licence and can therefore be used directly as a charter boat. The current berth can be transferable to the next owner.
Build
Leonard 66 built in 2009
Designed and built by Leonard shipyard in Italy
Spacious and comfortable motor yacht with four double cabins
Cruising speed (half load) : 24/25 kn
Max speed (half load) : 29/30 kn
French flag – VAT paid
Length overall --------------------------------------------- 20.60 m
Beam overall ---------------------------------------------- 5.35 m
Draft -------------------------------------------------------- 1.65 m
Empty Displacement ------------------------------------ 37 000 kg
Load Displacement -------------------------------------- 42 000 kg
Gas tank --------------------------------------------------- 1 x 4000L
Water tank ------------------------------------------------ 1 x 1400L
>> Commercially registered – can be used as a charter boat
>> Berth transferable
Accommodation
SLEEPS EIGHT IN FOUR DOUBLE CABINS AND FOUR HEADS
>> Reversible air conditioning
MAIN DECK
Accessible through a manual sliding door
SALOON
>> Large windows on both side with blinds
>> Teak slatted floor
>> LED indirect lights
Electrical panel on port when you come inside
Two doors cabinet underneath the electrical panel
Couch on port that can accomodate up to three people
TV on top of two doors cabinet
Coffee table in the center of the saloon
Large couch on starboard
Large circle shape mirror with led lights around
>> Going forward you will find a wooden dining table with four saloon type chairs and a bench. This dining table can accomodate up to eight people and is located on port side of the boat right in front of the galley which is located on starboard side.
GALLEY
Galley located on starboard side of the main deck. She is a non-open galley and it’s separated from the saloon by a door located in front of the dining table. The galley can also be accesible by an opening door located on the deck.
>> Natural lights coming him with one opening window, the deck leading to the deck and another window that can’t be opened
Many storages and cupboards
Corian worktop
Dishwasher
WINIA microwave
BOSCH oven
Induction stove
Extractor hood
Fridge
1 x stainless sink unit and luxury mixer tap
WHEEL HOUSE
The wheel house is located just before the stairs that lead to the lower deck. She is raised compared to the other part of the main deck and can be accessible through two sets of stairs.
Pilot seat in black leather
Wood covered aluminum steering wheel
>> Electronic navigation instruments located at the wheel house
LOWER DECK
Access to the lower deck is by using wooden stairs with led lightings
VIP CABIN
2 x portholes on both sides of the cabin
1 x deck opening opening porthole
1 x varnished wood separation door towards the passage way
Controls for reversible air conditioning
Carpet floor
Double island bed with slatted mattress and with storage underneath
2 x reading lamps
Led indirect lights
TV in front of the bed with satellite reception
Wardrobe on starboard side with lightings inside and varnished wood door
ENSUITE HEAD
>> Located on aft port side of the cabin and can be accessible through a varnished wooden separation door
1 x hull opening porthole
Washbasin with cupboards underneath and with marble rim
Overhead the washbasin you have a miror with marble rim
Separate shower with doors and with hot and cold pressurized water
Grey water pump for the shower
Electric toilet with fresh water flushing
Indirect lighting and spots
1ST GUEST CABIN
Located on starboard side of the hull
Carpet floor
Double simple beds with slatted mattresses
Bedside cabinet between the beds
2 x reading lights
Large hanging locker
Indirect lighting and spots
ENSUITE HEAD
Located on left side of the cabin when you enter
1 x hull opening porthole
Washbasin with cupboards underneath and with marble rim
Overhead the washbasin you have a miror with marble rim
Separate shower with doors and with hot and cold pressurized water
Grey water pump for the shower
Electric toilet with fresh water flushing
Indirect lighting and spots
2ND GUEST CABIN
Located on port side of the hull
2 x hull opening portholes
Manual blinds
2 x bunk beds
Carpet floor
2 x reading lights
Hanging locker
Indirect lighting and spots
ENSUITE HEAD
Located on left side of the cabin when you enter and separated from the cabin with a wooden varnished door
Washbasin with cupboard underneath and with marble rim
Overhead the washbasin you have a miror with marble rim
Grey water pump for the shower
Electric toilet with fresh water flushing
Indirect lighting and spots
FULL BEAM OWNER CABIN
>> Accessible through a varnished wood separation doors and located aft of the lower deck.
1 x hull opening porthole on both sides of the cabin
5 x hull windows on both sides of the cabin which brings natural light within the cabin
Double island bed with slatted mastress and with storage underneath
Large circle shape mirror over the bed with led lights around
Large TV hanging on the wall with satellite reception
Couch located on starboard side with storage underneath
2 x reading lights
DRESSING ROOM ADJACENT TO THE OWNER CABIN
Located on starboard side
1 x hull opening porthole
Large wardbobe
Hanging lockers
Large miror
Lot of storage
Safe
CANDY washing machine
ENSUITE HEAD
Located aft on port side of the cabin
1 x hull opening porthole
Washbasin with cupboards underneath and with marble rim
Overhead the washbasin you have a large miror with marble rim
Separate shower with doors and with hot and cold pressurized water
Grey water pump for the shower
Electric toilet with fresh water flushing
Bidet
Indirect lighting and spots
CREW COMPARTMENT
The crew quarters are located aft via an independent access with a door on the transom: one opening hull porthole, a real flat equipped with 1 or 2 beds, bathroom, galley, ironing room, directly linked to the engine room.
Machinery
ENGINES
2 x MAN V8 – 1200HP Diesel engines
Engine hours : 840H
V drive transmission
5 x blades propellers
>> REVISION DONE IN 2024 WITH INVOICE
>> LEWMAR BOTH THRUSTER
>> LEWMAR STERN THRUSTER
>> STABILIZER
ELECTRICITY
230V shore power & cable
Electrical panel for 230V in saloon
Genset
WATER SYSTEM
Hot and cold pressurised water
Watermaker
Inventory
DECK
Varnished teak dining table on aft deck with chairs and bench
Comfortable teak slatted bench with lockable lids on aft deck
Speakers located on aft deck
Indirect led lights
Teak walking decks and aft deck
Sea railing, stainless steel
FLYBRIDGE
Access through teak slatted stairs with riding rail located on aft deck
Opening plexiglass window on top of the stairs
Teak on flybridge
Plexiglass all around the fly
Bimini
Barbecue with plancha grill, sink and cupboards underneath
Sun bed area with mastress located on left of the nav station
Crane for tender
Cover for the tender
Covers for nav station, sun bed area, barbecue and dining area
Deck exploration light
2 x GLOMEX MK2+ satellite
>> ZAR MINI LUX 12 tender with electric steering wheel system
>> HB MERCURY 40HP
FLYBRIDGE NAV STATION
Steering wheel
Bow and stern thrusters control
LOFRAN remote windlass control & chain counter
Engines throttles
RAYMARINE autopilot repeater
RAYMARINE chart plotter repeater
RAYMARINE radar antenna
OTHER ELECTRONICS AT HELM STATION
Windshiel wiper control
Roll damping system control
Engine gauges
Engines throttles
RAYMARINE autopilot
RAYMARINE chart plotter
Bow and stern thrusters control
GROUND TACKLE
LOFRAN electric windlass
Stainless steel chain
SAFETY
ARIMAR liferaft from 2024
Manual bilge pump
Electric bilge pump
Fire hose located in ground tackle
GENERAL EQUIPMENT
Large hydraulic teak slatted swimming platform – can be lifted in the water
Stainless steel swimming ladder
Cockpit shower located at the swimming platform with hot/ cold water
Hydraulic gangway
Cushions from 2024
Sun covers for windshield
Fenders
Sundeck area at the front of the boat with covers
Courtesy led lights underneath the transom for the night
Finance Calculator
Purchase Information
Ancasta are acting as brokers for the vendor who is not selling in the course of business unless otherwise stated. These details are prepared from information provided by the vendor and are intended only as a guide to give a fair description of the vessel but their accuracy cannot be guaranteed and they do not constitute part of any contract.
A prospective buyer is strongly advised to check the particulars and to have the vessel fully surveyed by a qualified marine surveyor. Details are supplied on the understanding that all negotiations shall be through Ancasta brokerages. This vessel is offered subject to prior sale, price change or withdrawal without notice. Please Note: where the vessel's status shows as "Preliminary", details of the vessel have not yet been confirmed by the Vendor.
Contact
For further information or to arrange a viewing appointment please don't hesitate to contact our Ancasta Port Napoleon Office
- Call: +33 (0)442 05 88 88
- Location: S. of France
- Listing Office: Port Napoleon
Selling Your Boat?
With Ancasta it's Smooth Sailing
We offer a full-service brokerage package that makes selling a boat simple. With a proactive approach, our knowledgeable yacht brokers take care of everything for you.
Ask us for a Free Boat Valuation
Don't have an account? Register





























