- Make Lagoon
- Model Sixty 7
- Year 2026
- LOA 67ft/20m
- Class Multihull
- Hull Glass Reinforced Plastic
- Engine Twin Diesel
- Drive Shaft Drives
- Layout Flybridge
- Ancasta Ref 34728
- Name Lagoon Sixty 7
Lagoon Sixty 7 | 2026
The latest motor yacht from Lagoon provides fantastic fuel economy, a tremendously stable platform and massive deck spaces with discrete areas affording both privacy and wonderful areas for socialising. The price indicated is an example based on a 4-cabin lateral galley layout and allows a complete specification suitable for long distance cruising. This would include hydraulic platform, large RIB, synthetic teak cockpit floor, hard-top, twin generators and upgraded electrics, full air-conditioning, washing machine, water-maker, under-water lights and much much more are included in the price shown. With 5500 litre tankage, efficient hulls and a choice of Volvo D6 or Yanmar 440HP diesels, she has transatlantic range and can really eat up the miles.
If you are looking to pack up and go, you can truly enjoy a home away from home on the Lagoon Sixty7. You can kick start your new boat journey with only an initial 20% deposit and signed contract required. We can offer competitive part-exchange and finance options, along with providing an unrivalled commissioning and aftersales service.
Be on the water for early 2026 in your new Lagoon Sixty 7.
LAGOON SIXTY 7 FOR SPRING 2026 DELIVERY
Architects: VPLP Design
Exterior design: Patrick le Quément
Interior design: Nauta Design
Design Category A: 14 - B: 18 - C: 24 – D: 40
CONSTRUCTION:
Hull, deck and coach roof in infused monolithic composite and balsa sandwich infused with anti-osmotic and polyester resins
Hull bottoms and keels in monolithic infused laminate
DIMENSIONS:
LOA: 20.15m (66’1’’)
Beam: 10m (32’10’’)
Draft: 1,15m (3’9’’)
Light displacement (CE): 43 tonnes (94,800lbs)
ALL THE ABOVE FIGURES ARE APPROXIMATE
THIS EXAMPLE SPECIFICATION BELOW IS BASED ON A 4-CABIN 4-HEADS WITH LATERAL GALLEY LAYOUT.
HOWEVER YOU HAVE THE OPTION OF A 5-CABIN WITH LATERAL OR CENTRAL GALLEY OR 6-CABIN 6-HEADS WITH CENTRAL GALLEY LAYOUT.
PORT HULL
GALLEY:
Direct access from the aft cockpit
Manually-operated companionway closure with electric lock
2 x T44 opening deck hatches
1 PMMA fixed hull window with integrated opening hatch, aft window with integrated opening hatch
OUTBOARD SIDE:
Corian® countertop with double stainless-steel sink and hot/cold mixer faucet
Low-level unit, 1 door, with shelves (option: dishwasher)
Under-sink unit with 2 drawers
Sliding trash [70L/18 Us gal] receptacle with 2 containers
Low-level unit with 1 drawer for cutlery storage and sliding bottle storage
4-burner induction hob 230V [MIELE] and pan clamps
Electric oven [MIELE]. Storage drawer beneath oven
Extractor hood [ELECTROLUX]
5 High-level units with horizontal doors
Combined refrigerator/freezer with integrated [SAMSUNG - 407L/210L(14.4/7.4 cu ft)]
AFT BULKHEAD:
Low-level unit with 2 shelves
INBOARD SIDE:
Low-level unit with 4 drawers for crockery storage
Low-level unit with 2 shelves (option: washer/dryer)
High-level unit with 2 drawers, 2 horizontal doors and 2 vertical doors (option: microwave and coffee machine)
Dining area with:
Dining table with stainless-steel leg
2 Bench seats facing each other with drawer beneath forward seat
2 High-level storage units with horizontal doors
Under-floor storage at table
CENTRAL CABIN:
Double bed (2.05 x 1.60 m/6’9” x 5’3”) with side access
2 Bedside tables, with, on each side:
Coin tray and glass holder
Horizontal door with sockets
Hanging locker
2 Storage drawers beneath the bed and 2 storage cupboards with door
OUTBOARD SIDE:
Low-level unit with doors and shelves
Opening deck hatch
Fixed hull window with integrated opening hatch
Access door direct to bathroom
CENTRAL BATHROOM:
Corian® vanity top with integrated washbasin
Hot and cold mixer faucet
High-level storage with 1 mirrored door and recesses
Low-level unit 1 door
Integral shower with Corian® floor
Shower head + bracket + rail
Opening deck hatch, T44
Electric fresh-water WC [TECMA]
FORWARD CABIN:
Double bed (2.05 x 1.60 m/6’9” x 5’3”) with side access
2 Bedside tables, with, on each side:
Coin tray and glass holder
Horizontal door with sockets
2 Storage drawers beneath the bed
OUTBOARD SIDE:
High-level hanging locker
Low-level unit with doors and shelves
Opening deck hatch
Fixed hull window with integrated opening hatch
Access door direct to bathroom
FORWARD BATHROOM:
Corian® vanity top with integrated washbasin
High-level storage with mirrored door and recesses
Low-level storage, 2 doors
2-door storage unit above WC
Separate shower with Corian® floor
Shower head + bracket + rail
Opening deck hatch, T44
Separate electric fresh-water WC [TECMA]
STARBOARD HULL:
AFT CABINS (OWNER'S):
Double bed (2.00 x 1.70 m/6’7” x 5’7”) with side access
2 Storage drawers beneath the bed and storage cupboards with door
2 Bedside tables, with, on each side:
- Coin tray and glass holder
- Horizontal door with sockets
Desk with :
- Bookshelf above, 1 door in leather and 1 single-door unit
- Dedicated leather chair
OUTBOARD SIDE:
low-level unit with 4 doors and shelves (option: TV)
bench seat
Full-height bookcase above the bench seat
INBOARD SIDE:
2 high-level hanging lockers with sliding doors
2 low-level units each with 1 drawer and 2 doors
2 Opening deck hatches
Fixed hull window with integrated opening hatch
Direct access from saloon or cockpit with manually-operated companionway closure with electric lock
AFT BATHROOM (OWNER'S):
Fixed hull window aft
Corian® vanity top with integrated washbasin
Hot/cold mixer faucet
High-level unit with 2 sliding mirrored doors and shelves
Low-level storage with 2 drawers
Separate shower with Corian® floor
Shower head in ceiling + shower head on bracket
Separate WC with door:
Low-level unit with horizontal doors
Wall mirror
Electric fresh water WC [TECMA]
Fixed hull window (PMMA) with 1 integrated opening hatch
FORWARD CABIN:
Double bed (2.05 x 1.60 m/6’9” x 5’3”) with side access
2 bedside tables, with, on each side:
- Coin tray and glass holder
- Horizontal door with sockets
- 2 Storage drawers beneath the bed
OUTBOARD SIDE:
Low-level unit with doors and shelves (option: TV)
2 Opening deck hatches, T44
Fixed hull window with integrated opening hatch
Large high-level hanging locker with 1 drawer below and 2-door low-level unit
Wall mirror on aft bulkhead
Sliding access door direct to bathroom
FORWARD BATHROOM:
Corian® vanity top with integrated washbasin
Hot/cold mixer faucet
High-level unit with 1 mirrored door and recesses
Low-level 2-door unit
High-level unit, 2 doors on the inboard side
Separate shower with Corian® floor
Opening deck hatch
Separate electric fresh-water WC [TECMA]
INTERIOR FINISHES:
The standard finish is Alpi Walnut with Asburgo although you have a choice of upgrading to a Walnut open grain finish with Asburgo floors or Grey or Light Oak open grain finishes with Wenge floors
Based on the standard Alpi Walnut finish, the colur scheme would be as follows:
Furniture, recesses and bulkheads: Alpi Walnut (UV finish)
Floors: Asburgo (floors)
Galley countertops: Corian® - Warm Grey
Countertops and flooring in bathrooms: Corian® - Clam Shell
Leatherette inserts: Bison
Coach roof headlining: Meteor & Macadamia
Hull linings: Silver
Bunk surround fabric: Sterling
Leather chairs [salon: x3, cabins: x1 per desk]: FRAG - Model: Lily (Colour: Ivory)
UPHOLSTERY, BLINDS AND MATTRESSES (STANDARD):
Interior and exterior upholstery: Nomade
Mattresses made of high resistance foam (density 35kg/m³ - 2.2 PCF)
Blackout roller blinds in cabins
removable blackout curtains for aft companionways (galley and owner’s cabin)
Roller blinds in saloon
Blackouts and fly screens for deck hatches
STANDARD ENGINES ARE TWIN VOLVO PENTA D6 (340HP) DIESELS OR BASED ON THIS SPECIFICATION, THE UPGRADED TWIN YANMAR (440HP) DIESELS
STANDARD SPECIFICATION:
Fixed propellers
Raw water strainer
Electric engine controls at starboard helm station on flybridge
Hydraulic steering transmission
Hydraulic pump in engine compartment behind steering linkage
Engine compartment ventilation
Engine compartment soundproofing
FUEL SYSTEM:
4 x 1,375-litrE/4 x 302 US gallon tanks (total capacity: 5,500 litres/1,210 US gallons)
Fuel tank gauges on touch screen (general distribution panel – port companionway)
Pre-filter and water separator with sensor and filter
Fuel shutoff valve per tank
Electric controls for port/starboard diesel transfer on deck next to filler neck
FRESHWATER SYSTEM:
Two freshwater tanks of 500 litres (2 x 132 US gallons) (total capacity : 1,000 litres/264 US gallons)
Water tank gauges on touch screen (general distribution panel – port companionway)
Two Freshwater pressure pumps 24V 2x36l/m (2 x 9.5 US gal/min)
Two 100 litre (2 x 26 US gal) water heaters - 230V immersion element & engine heat exchanger
Fresh water filler necks with failsafe system on deck
Freshwater outlet point on starboard sugar scoop
Freshwater/seawater deck wash pump forward cockpit
Freshwater deck wash pump on starboard sugar scoop
Grey water and black water systems
BLACK WATER SYSTEM (STANDARD)
Electric (24V) fresh water WC [TECMA Silence Plus]
Underfloor black water tanks: 2 x 135 litres forward and 2 x 120 litres aft (2x35 US gallons and 2 x 31 US gallons) (total capacity: 510 litres/134 US gallons)
Water tank gauges on touch screen (general distribution panel – port companionway)
Solenoid valve for emptying black water tanks. Centralized controls (general distribution panel – port companionway)
GREY WATER SYSTEM (OPTION)
Shower/washbasin and galley sink drained to grey water tank and automatic pumps integrated into shower
Underfloor grey water tanks: 2 x 135 litres and 2 x 120 litres (2 x 35 US gallons and 2 x 31 US gallons) (total capacity: 500 litres132 US gal)
Water tank gauges on touch screen (general distribution panel – port companionway)
Remote tank emptying from general distribution panel (port companionway)
Rainwater drains directly into the sea
BILGE PUMP SYSTEM:
Self-bailing forward and aft cockpits in accordance with CE standards
2 manual bilge pumps (1 in each hull) operated from the abandon-ship station to starboard in the cockpit
2 manual bilge pumps (1 in each forepeak) operated from the forward lockers for bailing the forepeaks
Electric bilge pump with automatic float switch and manual override + bilge sump level alarm in each engine compartment
Alarms and controls:
Audible alarm at the chart table and on the flybridge
Control panels in the salon (general distribution panel – port companionway) and at the main helm station on the flybridge
ELECTRICAL SYSTEM:
ELECTRIC PANELS
Main AC panels in port companionway
Main DC panels in starboard companionway
Secondary AC & DC electrical panels installed in different areas for multiplexing functions
230V AC, 50Hz SOURCES
Shore power: 63 A as standard
Engine alternators: 2 x VOLVO 110 A 24V
Inverter: VICTRON 2000 VA 24V/230V
GENERATORS:
Upgraded Whisperpower Genset 18KVA 230V/50Hz
Additional Whisperpower Genset 15KVA 230V/50Hz
24V DC SOURCES
Batteries:
6 Service batteries 1050Ah / 24V - GEL
2 Engine starter batteries 75A 12V
1 Battery shut-off (house battery bank) in the forward port companionway
Charger: 100A 230V [CATS POWER DESIGN]
230 V SOCKETS
Saloon (lateral galley), 6 sockets in total:
- Port: 1 in the sofa base + 2 in the cabinet
- Starboard: 2 in the sofa base
- Chart table: 1
- Guest bathrooms: 1 socket
- Owner’s bathroom: 2 sockets
TYPICAL EXTRAS OVER AND ABOVE THE STANDARD SPECIFICATION WOULD BE AS FOLLOWS:
4 cabins, 4 heads with lateral galley
Walnut interior with open grain varnish and Asburgo floors
Interior and exterior upholstery - Nomade
Standard, flybridge layout: port furniture, forward seats, sunbathing port and stbd
Retractable hydraulic gangway on starboard transom
Hydraulic stern platform with folding starboard side and remote
Highfield Ocean Master 460 deluxe RIB in grey with Honda BF60HP
Hard top bimini with electric sliding roof panel, lights and privacy curtains
Upgraded Whisperpower Genset 18KVA
Additional Whisperpower Genset 15KVA
Yacht management monitoring system
Lagoon 67 Navigation Package comprising:
2 x Axiom 16" chartplotter at helm
2 x Axiom 16" chartplotters at Nav Station
P70s autopilot control head
L&S hydraulic autopilot with ACU-400 actuator and gyro
RMK-100 keypad for multifunction display
Speed/depth/temp transducer
Wind transducer
Quantum 2 doppler radar
RAY90 VHF
2nd wireless handset for VHF
AIS700 Transceiver
2 x Raymarine cameras under flybridge
Raymarine autopilot remote
3x inverters, 24V/5000VA (1 x 2000VA is standard)
2x battery chargers, each 100 Amp 220V
Reverse cycle air conditioning
Electrical roller blinds in saloon
2x spotlights in aft beam
Electric bow thruster to starboard
4x Oceanled underwater spot lights
Cockpit enclosure with windows and privacy curtains
Removable shower column on port transom (carbon and stainless steel)
Exterior upholstery with protective covers - forward and aft cockpits
Aft cockpit central roller blind
Covers for helm station, cockpit table and windlass
Forward cockpit sun awning with carbon posts
Additional electronic throttles at chart table
Saloon wine cooler (17 bottles)
Saloon fridge, 80L
Ice maker in cockpit 220V
Electric plancha on flybridge
Dishwasher Miele 220v (12 settings)
Microwave oven with grill - Miele
Washer/dryer - Miele
Sink waste disposal
Watermaker 280l/h Sea Recovery Aquamatic 220V
Water purifier in the galley
Grey water tanks, 500L
Lagoon 10 Man Safety Package
Luxury shaped double bedding package (per cabin)
Maximus custom pocket-sprung double mattress (zips into two parts) with cashmere quilted cover
Ancasta are acting as brokers for the vendor who is not selling in the course of business unless otherwise stated. These details are prepared from information provided by the vendor and are intended only as a guide to give a fair description of the vessel but their accuracy cannot be guaranteed and they do not constitute part of any contract.
A prospective buyer is strongly advised to check the particulars and to have the vessel fully surveyed by a qualified marine surveyor. Details are supplied on the understanding that all negotiations shall be through Ancasta brokerages. This vessel is offered subject to prior sale, price change or withdrawal without notice. Please Note: where the vessel’s status shows as “Preliminary”, details of the vessel have not yet been confirmed by the Vendor.
Don't have an account? Register
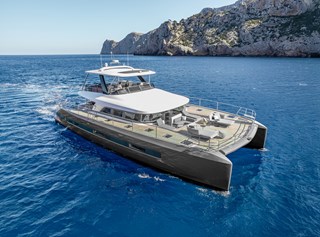



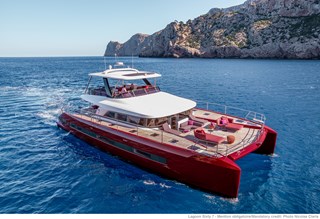


















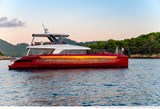
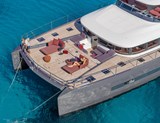
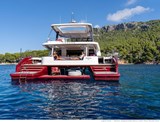



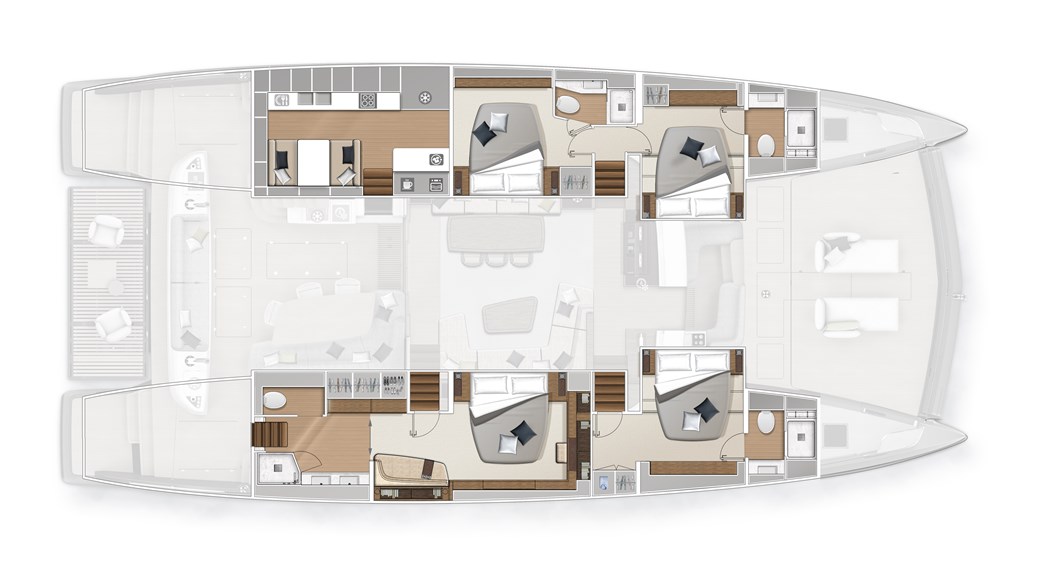
Broker Comments
If you are looking to pack up and go, you can truly enjoy a home away from home on the Lagoon Sixty7. This is a great chance to be setting off onboard your Lagoon Sixty7 early 2026. You can kick start your new boat journey with only an initial 20% deposit and signed contract required. We can offer competitive part-exchange and finance options, along with providing an unrivalled commissioning and aftersales service. Why not arrange a factory visit to see your Lagoon Sixty7 in build?