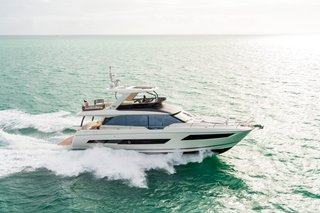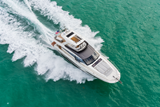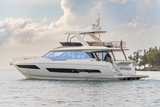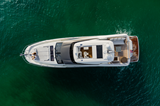- Make Prestige
- Model 690
- Year 2024
- LOA 70ft/21m
- Class Performance Power
- Hull Glass Reinforced Plastic
- Engine Twin Diesel
- Drive IPS
- Layout Flybridge
- Berths 10
- Cabins 4
- Aft Cabins 1
- Ancasta Ref 36316
- Name Prestige 690
Prestige 690 | 2024
The 690 provide exceptional comfort and performance with her spacious flybridge and accommodation for eight.
Presented with an example specification, you can have your Prestige 690 on the water in 2025.
Contact us for your tailored quotation!
Part exchange and competitive finance options are available.
Built in Les Herbiers, France by Prestige Motor Yachts to the designs of Garroni, JP Concepts & Prestige Engineering
CONSTRUCTION :
Infused GRP hull with longitudinal infused stringers
Infused GRP deck with counter moulding
Isophthalic gelcoat
Osmosis barrier
Infused structural bulkheads
Wooden decking to cockpit, side decks, flybridge and bathing platform
Hydraulic Platform
Letterbox hydraulic gangway
Underwater lights
DIMENSIONS:
Overall length 70'4'' 21,45 m
Overall beam 17'4'' 5,30 m
Draft 4'76'' 1,45 m
Light displacement 76 354 Lbs 34 634 kg
Accommodation 8 + 2
Category B - 14 / C - 18
All the above figures are approximate
Walnut interior woodwork
Saloon Upholstery in 'Casamance Platine'
LED interior and exterior lighting with dimmer switches
Brushed Oak hardwood floor in entrance and saloon
Carpet to saloon, stairs and cabins in Souplesse
Bowers & Wilkins Audio system with saloon, cockpit and flybridge speaker
SALOON
Saloon side deck access door to starboard
Saloon layout with settee to starboard
Storage cabinet / TV stand to starboard
Sliding lateral door to starboard
Deluxe elctric saloon table
Side window pleated blinds
Handrails with handstitched Foglizzo leather wrap
43" Ultra-HD 4K Smart TV to the saloon
GALLEY
Fortezza flooring
Corian worktop
Stainless steel sink with mixing tap
Combination microwave/grill
3-zone induction cooktop
Extractor hood
Fridge dual voltage (198L / 52 US Gal)
Freezer dual voltage (57L / 15 US Gal)
Icemaker
Washer-dryer
Dishwasher
Waste bin
Storage drawers and cupboards
Wrap-around galley with cockpit bar
DINING
Separate dining area with expanding glass-top table
Wooden flooring
MASTER STATEROOM
Independent access via a private stairway
Double bed (198 cm x 160 cm / 6’5’’ x 5’2’’)
Reading lamps
Bedside tables with storage
Walk-in closet with shelving
Storage cabinet
Dressing table with mirror and stool
Sofa
Panoramic side windows with blinds and opening ports
Overhead skylight with opening hatch with electric shade
AC and USB plugs
43" Ultra-HD 4K Smart TV to owner's cabin
En-suite bathroom
Corian countertops and washbasin
Separate shower compartment
Freshwater electric toilets
Extractor fan
Opening port
VIP STATEROOM
Double bed (197 cm x 147 cm / 6’5’’ x 4’9’’)
Innerspring mattress
Reading lamps
Bedside tables
Large closet with shelving
Dressing table with mirror and stool
Large side windows with blinds and opening ports
AC and USB plugs
43" Ultra HD 4K Smart TV to VIP cabin
En-suite bathroom
Corian countertops and washbasin
Separate shower compartment
Freshwater electric toilets
Extractor fan
AC plug
Opening port
GUEST STATEROOMS
Double berth conversion in the port guest cabin
Twin single berths in starboard guest cabin
Reading lamp
Bedside table with storage
Large closet with shelving
Large side window with opening port
AC and USB plugs
Heads shared between guest cabins
Separate shower compartment
Freshwater electric toilets
Extractor fan
AC plug
Opening port
Samsung 22" HD LED Smart TV to port guest cabin
Samsung 22" HD LED Smart TV to starboard guest cabin
CREW ACCOMODATION
Transom access to crew cabin
2 single berths (196 cm x 61 cm / 6’5’’ x 24’)
Storage closet
Separate bathroom with toilet, washbasin and shower
Additional holding tank (50L / 13 US Gal)
Large window on the transom with blinds
Crew door access from bathing platform
Tactile graphic display for battery levels, AC sources,
lighting and tank levels
Direct access to engine room
Chilled Water Air-Conditioning Med-Spec all cabins
IBS Nibral twin props
Electronic power steering
Electric trim tabs
Electronic engine controls and throttles at each helm
Single lever, cruise control, trim computer and low-speed functions
Bow thruster dual prop (24V / 240kg / 529lbs)
Bronze seawater strainers
Forced air ventilation for engine room
SEAKEEPER SK18 Gyro Stabiliser
ELECTRICAL SYSTEM
Inverter 2000W 24/220V
17.5KvA Generator
Battery bank (24V) - Engine (120 A/h)
Battery bank (700 A/h)
Battery bank crossover switch at helm
Ship control to GPS screens
Remote battery switches
Centralised distribution and breaker boxes for AC and DC systems
AC shore power systems
Shore power splitter switch
Twin battery chargers (2 x 60A - 24V)
AC plugs in each cabin, the saloon and galley
TANKAGE
Fuel: 3450L / 911 US Gal
Water 760L / 201 US Gal
Hot water tank heater: 120L / 32 US Gal
SYSTEMS
Air-Conditioning - Med spec
Hot water heater
Automatic fire extinguishers in the engine room with control at each helm
Three Garmin 16" MFD displays to lower helm
Two Garmin 22" MFD displays to flybridge helm
Garmin Phantom 18" Radar
Garmin VHF
Garmin autopilot
Garmin Grid 20
AIS 800
Garmin Europe and Atlantic Coast plotter cartridge
Ship Control to GPS screens and remote devices
INTERIOR EQUIPMENT
Window blinds
Anchor chain counter
Windscreen Demisters
EXTERNAL EQUIPMENT
External upholstery in Marble
Hard top for flybridge
Flybridge dining table with 6 chairs
Island lounge with weighted backrests and seating area
Fridge & BBQ grill to the flybridge
Liferaft Storage
Wooden cockpit table & white cover
Cockpit seating area
Cockpit lights
Electric sun awning
Foredeck bimini
Cockpit enclosure in Sunbrella steel with Strataglass windows
Deck searchlight
Letterbox hydraulic gangway
Hydraulic Platform
Set of flybridge covers for the helm, seating and sunbed and aft cockpit seat cover
Reversing camera and camera in the engine room
MOORING KIT
Anchoring Kit - Stainless steel anchor 50kg
100m x 14mm chain
40m x 24mm warp
4x mooring lines 20m x 24mm
8x fenders with 8 fender covers
2nd aft mooring winch - stbd side
Don't have an account? Register

































Broker Comments